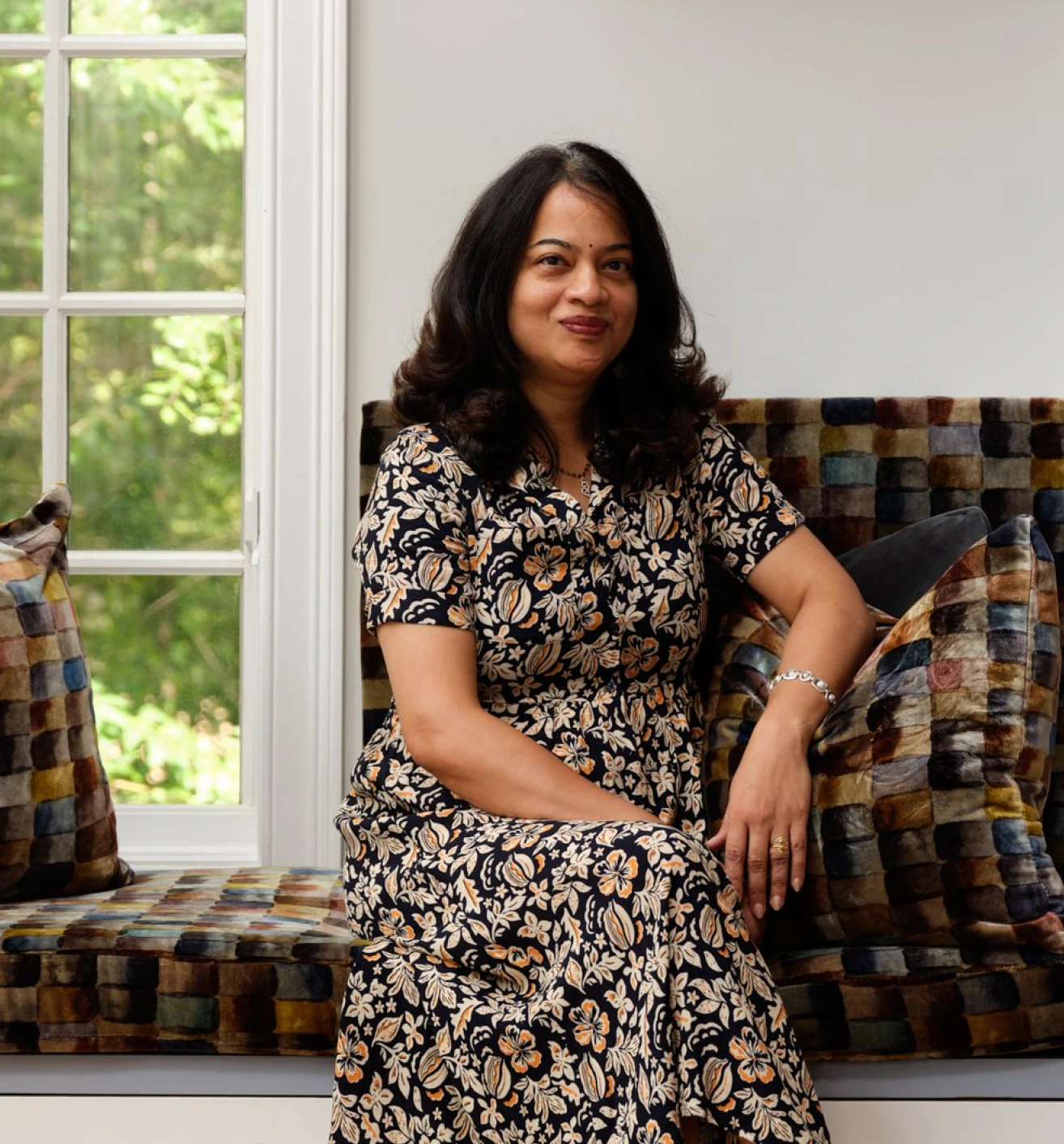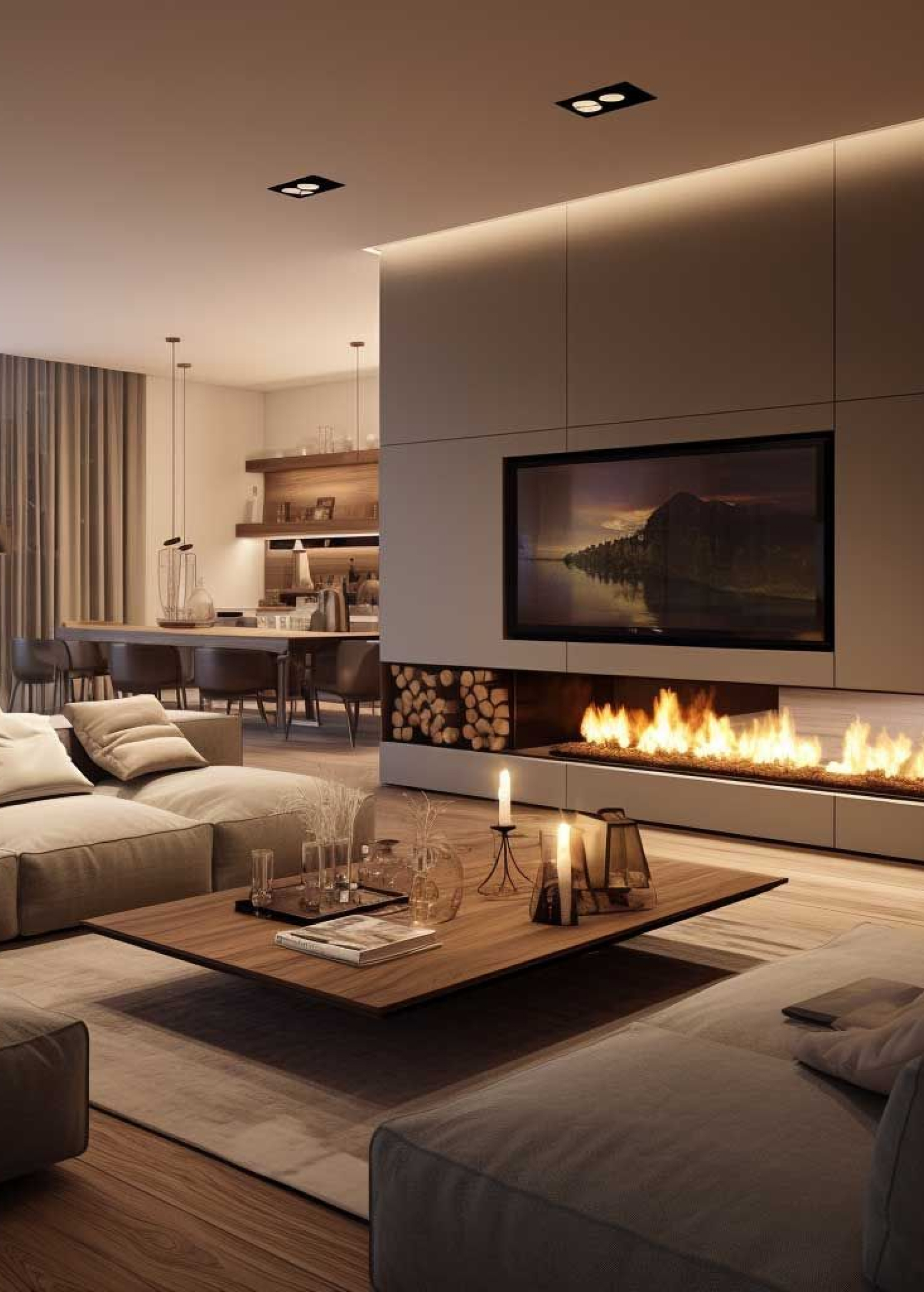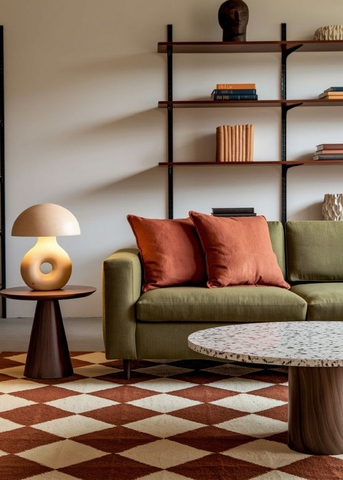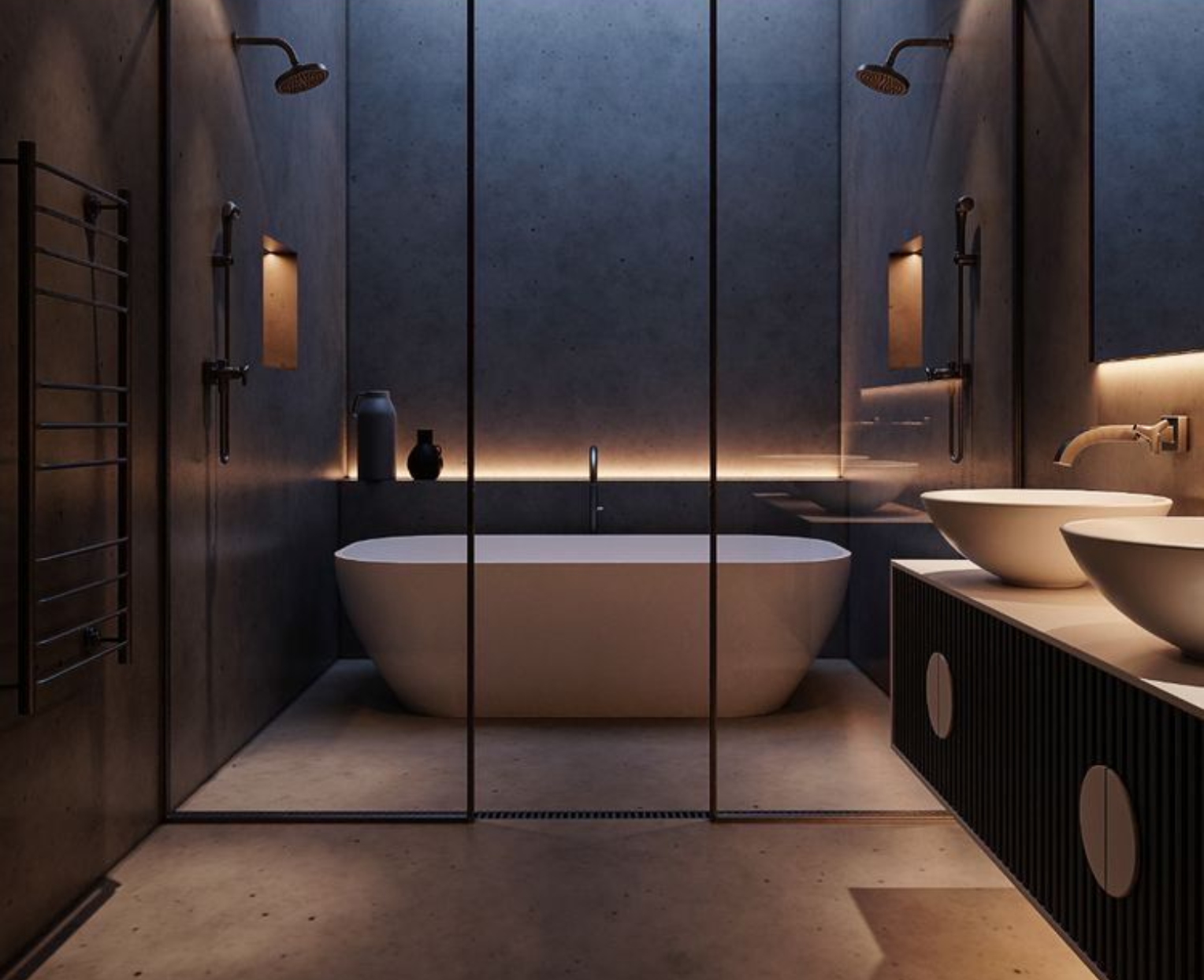May 30, 2025 · Interior
Warm, Lived-In Style by an
Interior Designer in
Chestnut Hill
By Soni Konduru
Interior Designer in Chestnut Hill, Creating a home that reflects your lifestyle shouldn’t require a massive budget or months of planning. In Chestnut Hill, where colonial charm meets modern living, homeowners face very specific challenges when updating their interiors. Whether it’s dealing with compact rooms, outdated finishes, or balancing traditional architecture with modern design preferences, Daastann provides cost-effective, stylish, and flexible interior design services that bring your ideas to life without overcomplicating the process.
We specialize in practical yet beautiful interior design for every part of your home — including kitchens, living rooms, bathrooms, basements, and home offices.

Common Interior Design Challenges
in Chestnut Hill
Common Interior Design Challenges in Chestnut Hill
Chestnut Hill homes, many of which were built decades ago, often come with:
- Rooms with low natural light, especially in basements and bathrooms
- Odd layouts due to multiple home additions over the years
- Mismatched finishes that don’t match the home’s original charm
- Narrow kitchens in older colonials that limit storage and function
- Blending old-world architecture with modern family needs
- Busy households that need multipurpose spaces, like a home office that doubles as a guest room
Our team understands the balance required in Chestnut Hill — keeping the area's classic elegance while integrating practical, modern solutions.
What We Offer
- 1-on-1 Interior Design Consultation
We begin with a personal session to understand your space and how you live in it. We talk budget, timeline, and priorities. This session helps set a realistic design path that avoids unnecessary steps.
- Personalized Design for Every Room
- Kitchens: We rework awkward layouts, improve storage, and introduce better lighting.
- Living Rooms: We make them feel cozy but open — ideal for families or entertaining.
- Bathrooms: We maximize function, even in small spaces, using clever storage and efficient fixtures.
- Basements: We turn dark, unused rooms into functional spaces — like guest rooms, gyms, or media areas.
- Home Offices: We design smart, productive environments that don’t take over your living space.
- Personalized Design for Every Room
- Kitchens: We rework awkward layouts, improve storage, and introduce better lighting.
- Living Rooms: We make them feel cozy but open — ideal for families or entertaining.
- Bathrooms: We maximize function, even in small spaces, using clever storage and efficient fixtures.
- Basements: We turn dark, unused rooms into functional spaces — like guest rooms, gyms, or media areas.
- Home Offices: We design smart, productive environments that don’t take over your living space.
Interior Design in Chestnut Hill –
Local Flavor Matters
Chestnut Hill is known for:
- Historic brick homes
- Large windows and long hallways
- Old-world finishes like crown molding and built-ins
- High expectations for quality and aesthetics
We respect these features while making sure your interiors reflect your lifestyle. Our designs aim to modernize without removing the charm — whether it’s using soft lighting to highlight trim work or choosing materials that blend new with traditional.
What Makes Daastann Different in Chestnut Hill
- Affordable and Flexible: Our clients appreciate transparent pricing and a clear process. We don’t push unnecessary upgrades.
- Visual Planning: Every design comes with detailed models so there are no surprises.
One-on-One - Attention: We work directly with you, not through an assistant or automated process.
- Efficient Project Planning: We save you time with decisions that work both functionally and stylistically.
Real Problems We’ve Solved Nearby
Newton Home Office Conversion: A guest bedroom was turned into a sleek, functional office space using built-in shelves and a wall-mounted desk, keeping the room available for visitors.
Chestnut Hill Kitchen Update: An outdated galley kitchen was reworked with better lighting, slim appliances, and a small dining nook that didn’t exist before.
Basement in Wellesley: Previously unused, it now features a cozy media room with smart lighting, extra storage, and durable finishes ideal for kids.
How the Design Process Works
- Consultation – We start with a one-on-one conversation to understand your space and style.
- Site Assessment – We take measurements or use those provided by you (for virtual services).
- 2D/3D Design Plan – You get layout suggestions and visual models for review.
- Material & Style Guide – We suggest furnishings, paint colors, lighting, and accessories.
- Final Plan – You receive a complete guide to bring the design to life — whether through us or a contractor you trust.
Frequently Asked Questions
No. We focus on smart design. We create options that work within a range of budgets.
Yes. Most of our Chestnut Hill clients have homes that aren’t standard shapes. We specialize in solving those layout challenges.
Absolutely. We provide a complete shopping guide — or help you use what you already have.
Interior Design in Chestnut Hill That Works for You
If you’re looking to refresh your kitchen, rework your home office, or make the most of your basement — without spending months and thousands on traditional design firms — Daastann makes it possible. Stylish, affordable, and truly personal.
We also provide premium Kitchen Interior Design in boston services — transforming cooking spaces into stylish, functional masterpieces.
Be the first to read my stories
Get Inspired by the World
of Interior Design

Soni Konduru
I’m Soni Konduru — an architect and interior designer with roots in India and Canada, and a love for thoughtful, globally inspired design.
This space is where I share interiors, travel finds, and lifestyle inspiration shaped by my journey across continents — from India to Germany to my current home in New England.
Expect glimpses into calm, curated spaces, minimalist design, handcrafted details, and stories from the places and people that inspire me.
- Decor
- Interiors
- Ideas & Advices
- Inspiration
You May Also Like
Modern Luxury Furniture Trends Taking Over Boston Homes in 2025
Warm Toes, Happy Home: The Benefits of Heated Bathroom Floors…
Think Beautiful Design
is Beyond Your Budget?
Think again!
Think Beautiful Design is Beyond Your Budget? Think again!
Let’s Tell Your Design Story






